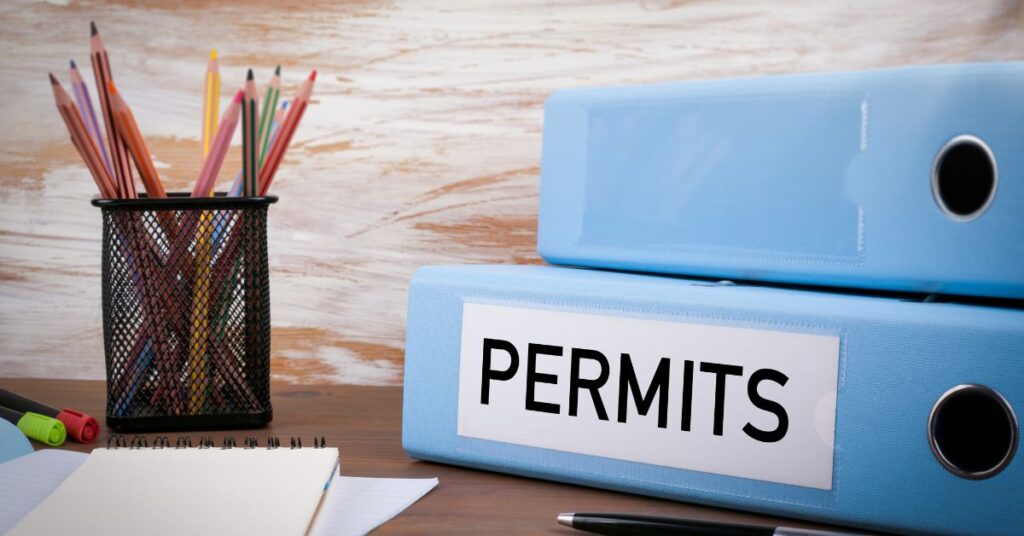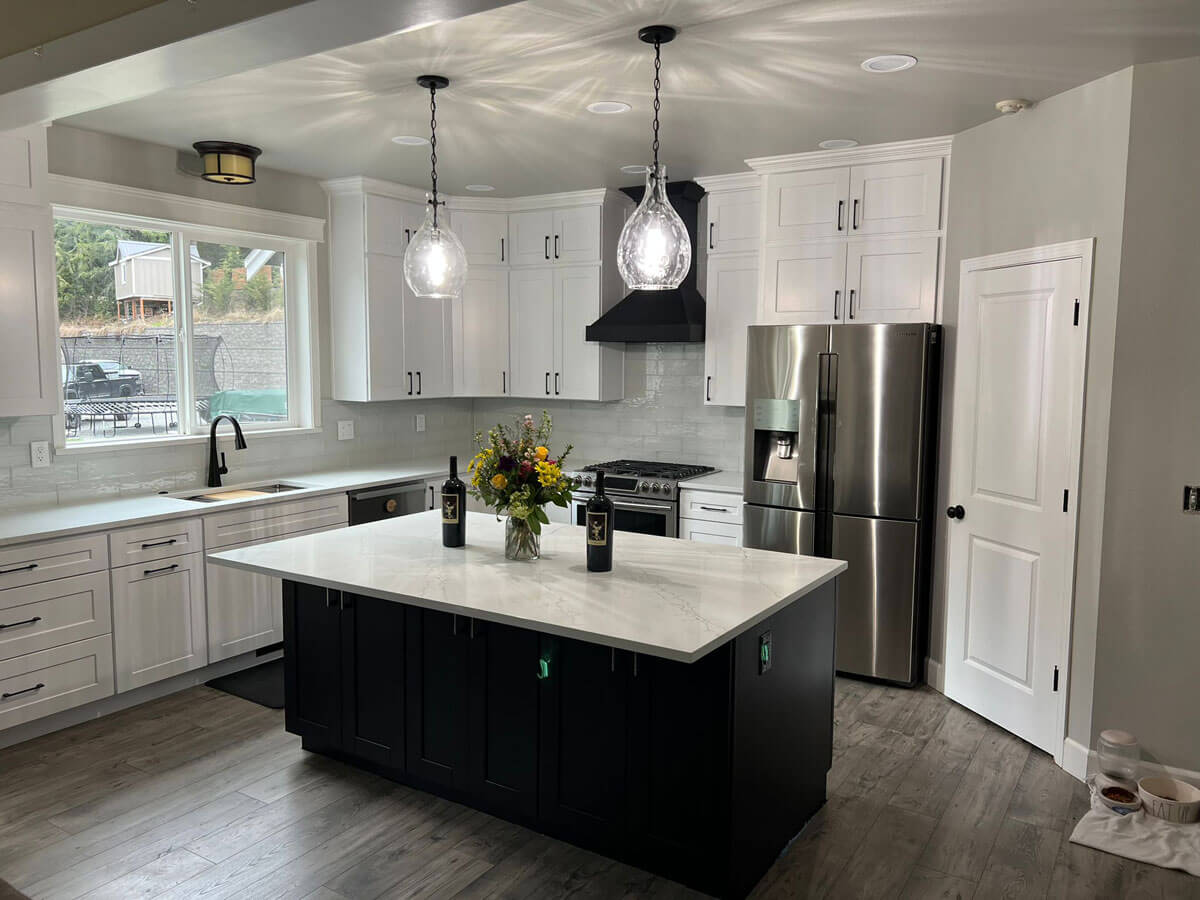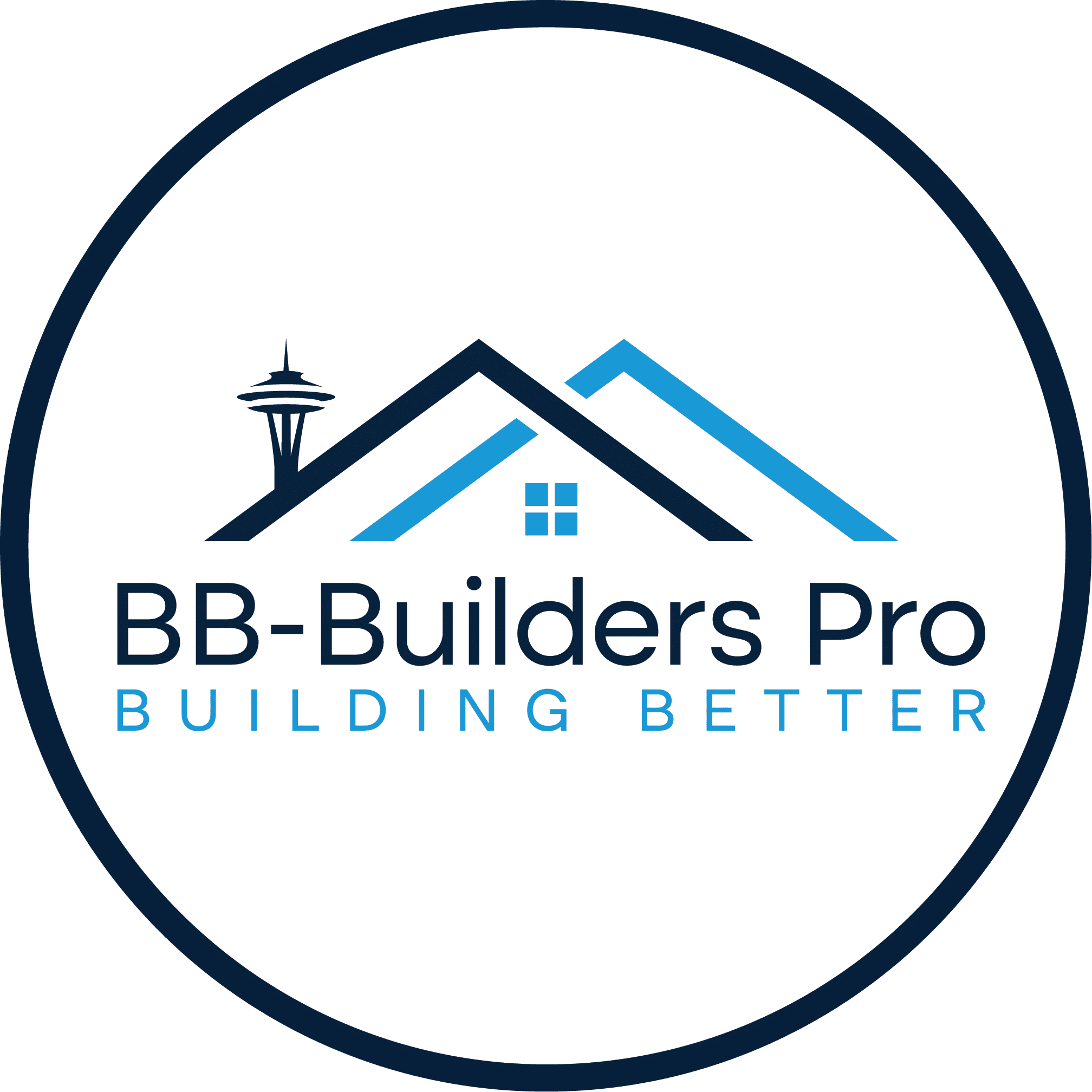Remodeling your kitchen is one of the most rewarding home improvement projects. It significantly improves your home’s resale value and makes it more attractive to buyers, while the homeowner enjoys a more functional, aesthetically pleasing, and personalized culinary space. However, before you decide to upgrade your kitchen, it pays to understand the residential kitchen code requirements in Renton, WA.
General Kitchen Remodel Requirements
Building requirements aren’t just bureaucratic hurdles. They exist to protect the homeowner and the community from the consequences of unsafe construction, faulty systems, and potential hazards. As such, it is very important to adhere to these codes, even for the smallest renovations. For kitchen constructions and other home improvement projects, the key areas of focus include:
- Clearance. This refers to headroom that allows for safe and comfortable movement within the area. This also covers specific rules for pathways and spaces in front of appliances.
- Electrical systems. This covers rules and standards for electrical installations—everything from the types of cables needed to outlet placements. A licensed electrician is required to do the electrical work involved, mainly due to the complexities and hazards of handling electrical systems.
- Plumbing. This encompasses rules and standards for drainage, fixture installation, waste disposal, and water supply lines. It’s easy for things to go wrong when you deal with plumbing on your own, so a qualified and licensed master plumber is required for this sort of work.
- Workspace. This mainly refers to fixed work areas, like islands and countertops in the kitchen’s case. It usually covers the required dimensions and spaces between the fixtures.
- Accessibility. This involves accommodations for occupants with special physiological needs or disabilities, such as wheelchair ramps and guardrails.
- Fire safety. This addresses the fire detection, prevention, and containment features, such as smoke detectors. This is especially crucial for kitchens, where flames, oils, and appliances make them a fire-risk area.
Residential Kitchen Code Requirements In Renton, WA
Local governments regulate residential kitchen codes. As such, they vary from one city or town to another. For Renton, WA, the rules for kitchen remodels fall under the guidelines for residential interior remodels.
Renton’s construction code requirements are detailed in specific technical standards and regulations. Let’s take a look at the necessary permits and documents that Renton homeowners need to submit if they’re looking to improve their kitchen.
Pre-application Requirements

Before you start dealing with the paperwork for your kitchen remodel, you will need to comply with a couple of requirements. These are necessary to ensure workplace safety and that the final product is deemed fit for human use.
1. Public health approval
Generally, you will not need public approval for standard kitchen remodel. However, if you are going for a commercial remodel, you will need a nod from King County Public Health’s Food Safety Program. County officials will have to review of your plans extensively to ensure that it follows the relevant health protocols.
2. Asbestos survey
Puget Sound Clean Air Agency and Washington Department of Labor and Industries require a survey to ensure your kitchen is asbestos-free. Asbestos is a toxic silicate mineral that is usually present in homes built around the ‘50s. If it’s not addressed, it may be released into the air during demolition and clearing.
Obtaining the Permit

By now, you should have the green light from the local inspectors. The next step is to get a Residential Interior Remodel permit for your kitchen remodel. This is where the paperwork comes in, and you will need the following documents:
1. Signed building application
Renton residents are required to fill out and sign the Building Application form. This two-page form requires details of the property, the applicant’s personal information, and the specifics of the remodel. If a contractor is handling the project, it will also need to be declared in the form.
2. Detailed kitchen construction plan
To get a permit for your kitchen remodel, you’ll need to submit a highly detailed construction plan of your proposed renovation. You will also need an as-built plan, or the blueprint of your current kitchen.
Both plans should specify the dimensions of the walls and floor layout. They should also include the precise location and measurements of the doors, windows, and fixtures. The plans should also specify the materials used in the construction and the fixtures should be clearly labeled. If the remodel requires any structural change, the plan should be stamped by an architect or engineer licensed in Washington State.
3. Washington Energy Code 2021 Checklist
The 2021 iteration of the Washington Energy Checklist proves your compliance with the Washington State’s energy code. This form is designed to help you ensure that your materials and construction are up to the state’s latest electrical safety standards. Renton homeowners can download the checklist here.
Other Requirements

Renton’s Residential Remodel Permit only allows you to renovate your kitchen to a certain extent. You will need separate permits if you’re looking to update any of the following:
- Electrical installations. Significant changes to the kitchen’s electrical network warrants a separate permit. These modifications need to comply with the National Electric Code and must be done by a licensed electrician..
- Plumbing. Any notable update to the piping and drainage requires a permit. For this, you’ll need a plan that complies with the Uniform Plumbing Code and a licensed plumber to do the work.
- Mechanical systems. A permit is needed for any major mechanical changes, such as installing a new heat pump. The work will have to follow the International Mechanical Code as adopted by Washington State.
- Fire alarms and sprinklers. Modifications to the fire alarms and sprinkler systems should adhere to the International Fire Code. These should also follow the National Fire Protection Association Standards NFPA 72 for the alarms and NFPA 13D for the sprinklers.
Ready to Build Your Kitchen?
Getting the go signal for your kitchen remodel project can be a lot of work. However, all these requirements and permits exist to ensure that the work proceeds smoothly and safely. Understanding each of these is essential to avoiding unnecessary, but costly, delays.

