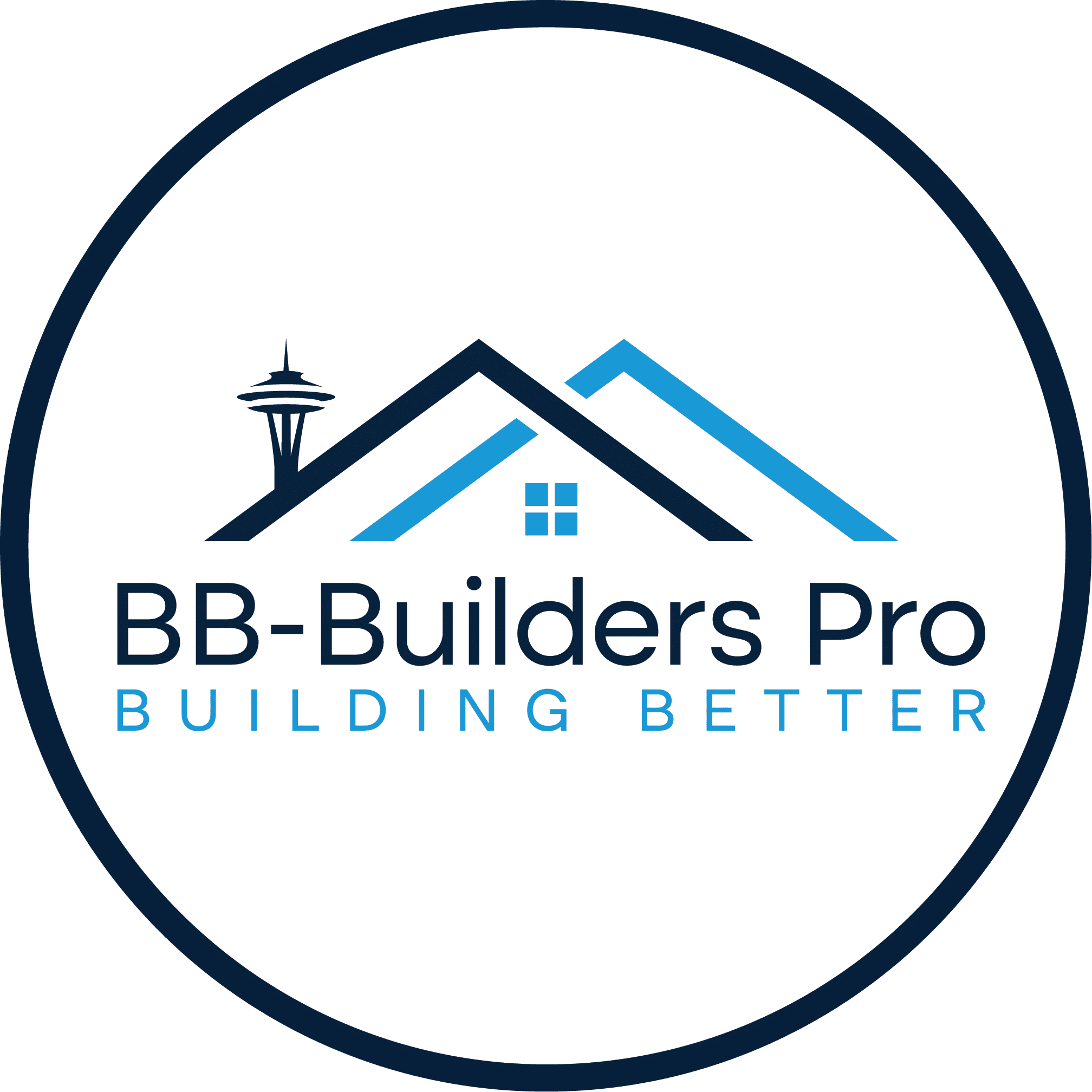Bathroom renovation should consider everyone in the household, including aging seniors. This rings especially true in Kirkland, WA, where seniors comprise a notable portion of the city’s population. When planning a bathroom remodel for seniors Kirkland homeowners need to consider accessibility and comfort options, as well as features that cater to the specific health needs of their elderly companions.
What Is the Best Bathroom Remodel for Seniors Kirkland Homes Need?
As of 2023, there are 16,445 people aged 60 and above living in Kirkland. This accounts for 18% of the city’s 91,190-strong population—a reflection of the fact that many Kirkland households have seniors among their members.
The need for senior-centric bathroom accommodations in these homes need not be understated. It should be noted that Kirkland has no laws or building codes that specifically enforce such designs. However, considering the well-being of your senior companions remains a highly recommended best practice for the safety and accessibility of your bathroom. If you’re hiring a professional bathroom remodeler for this purpose, here are some improvements you should have them work on.
1. Walk-in Showers
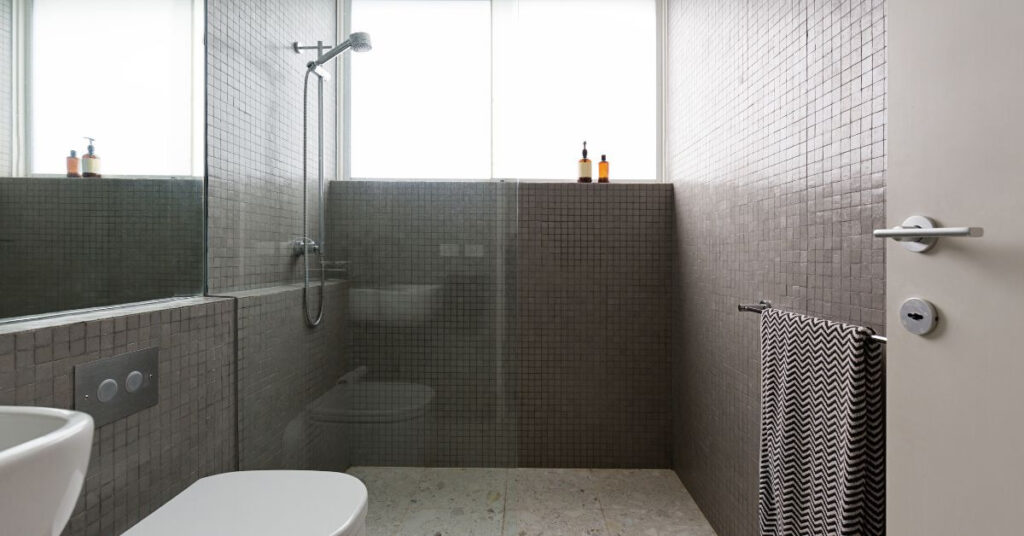
Walk-in showers are basically curbless—that is, there’s no low physical division for users to step over. Instead of tall curbs, walk-in showers feature a glass partition that may be smoked or frosted for the user’s privacy. This is a relatively simple modification that makes your shower more accessible for seniors, who typically struggle with weak or aching joints. If you’re going for a more extensive overhaul, though, you might as well remodel your bathroom into a wet bath.
2. Walk-In Bathtubs
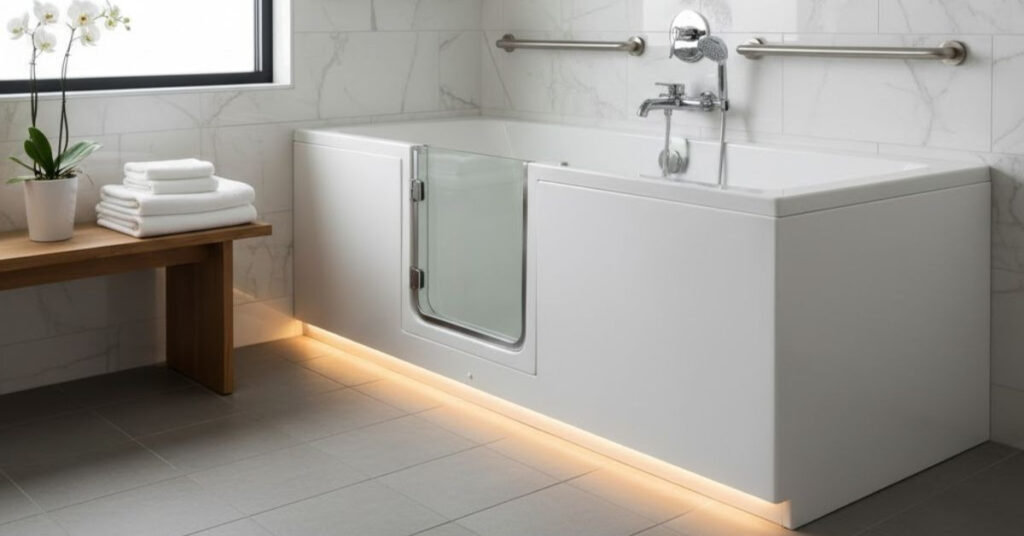
Walk-in bathtubs, obviously, are not curbless. They need those walls to keep the water in. What makes these tubs walk-in is a door that allows users to enter. The installation can be on the expensive side, with standard prices starting at $4,000.
3. Non-Slip Floor Tiles
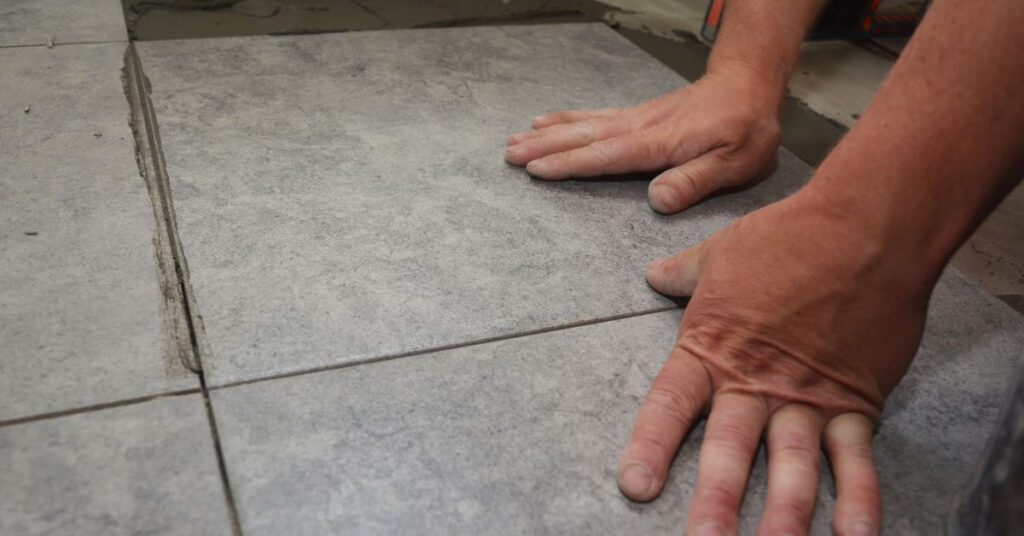
Of course, bathroom floor tiles are not supposed to be smooth and slippery, but seniors with walking or balance issues may need a little extra traction. Non-slip floor tiles provide just that, thanks to their high-friction finishes, which may be matted or embossed. Look for tiles classified as Interior Wet Plus (IW+) rated to have a dynamic coefficient of friction (DCOF) of no less than 0.60. If you encounter tiles with an R-rating—meaning ramp test rating, a European standard—pick those rated R10 for the main bathroom floor and R11 for the shower area.
4. Easy-to-Use Fixtures
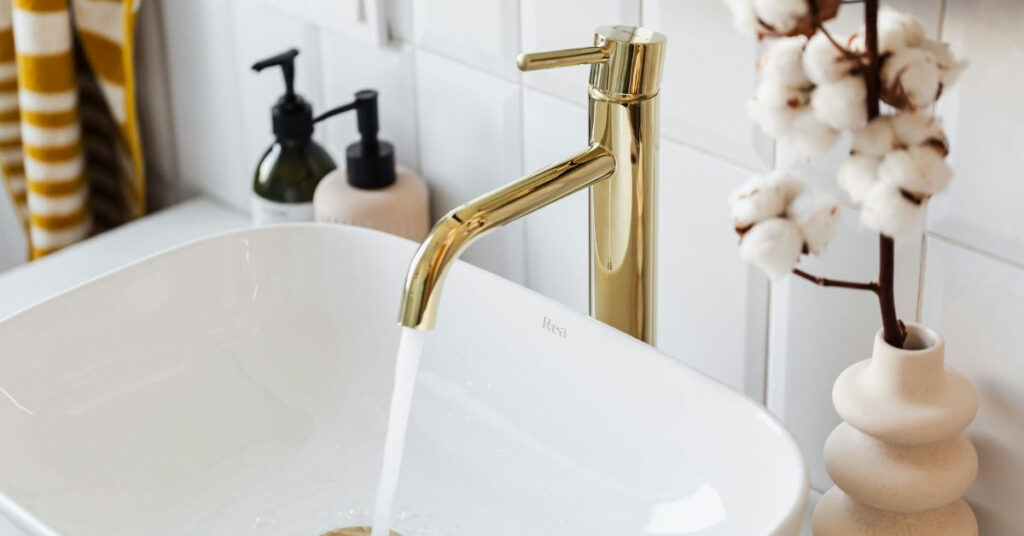
Muscle decay and cognitive issues may make it hard for seniors to use common bathroom fixtures. You can drastically improve the usability of your bathroom with these improvements:
- Lever-operated faucets and showers. Forget knobs, which can be too difficult for seniors to use. Lever-operated fixtures are easier on weakened wrists and declining hand-eye coordination.
- Smart toilets. Toilet bowls with automated bidet attachments practically eliminate the work seniors need to do after they’re done with their business. Install one with flush buttons for maximum accessibility.
- Recessed toiletry niche. Putting soaps or shampoos in an accessible wall recess minimizes accident risks. This eliminates the need for a shelf that pose risks of bruising. It also keeps seniors from unsafely putting everything on the floor.
5. Grab Bars
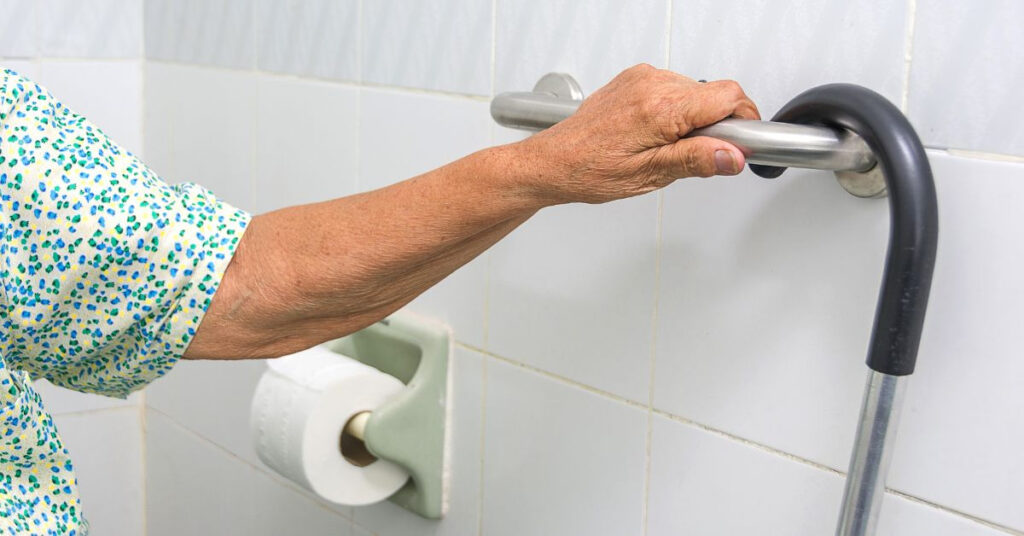
Well-placed bathroom grab bars are highly recommended for homes with seniors. The American Disabilities Act (ADA) provided standards for grab bar placements, and here are some recommendations based on these standards and common-sense safety considerations:
Toilets
- Side wall. Grab bars on the wall parallel to the user should be at least 33 to 36 inches above the finished floor.
- Rear wall. Grab bars behind the user should be of the same height as those in the side wall and at least 36 inches long. The length should extend at least 12 inches past the centerline on one side and 24 inches on the other.
Shower area
- Entry wall. This is a vertical bar placed 4 to 6 inches into the shower opening. This is essential if you want to retain the curb.
- Control wall. This is placed near the faucet and shower controls. As per ADA, it should be at least 33 to 36 inches above the shower floor.
- Back or side wall. These bars provide additional support for seniors to easily move or turn in the shower area. These should be at least 36 inches above the floor and of any reasonable length.
Bathtub
- Control end wall. This vertical bar is a must for remodelers who have decided to abandon the idea of installing a walk-in bathtub. It is located near the edge of the tub opening and helps seniors support themselves as they enter the tub rim.
- Upper back wall. With the ADA standard height of 33 to 36 inches above the floor, this horizontal grab bar helps with general balance as seniors move in, out, or within the tub.
- Lower back wall. Located 8 to 10 inches above the tub rim, this horizontal bar complements the upper back wall bar. It provides the senior user with leverage to lower themselves into the tub or stand up.
6. Senior-tailored lighting
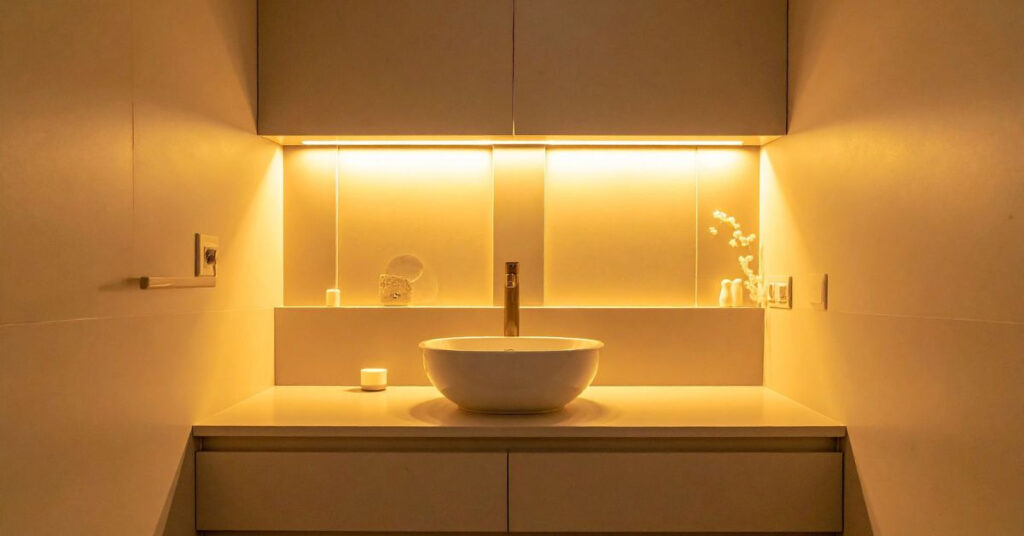
Seniors need brighter, strategically located lighting to compensate for aging-related vision changes. Layered lighting, in particular, eliminates shadows that the elderly could mistake for obstacles. This employs a combination of focused, ambient, and accent lights.
You should also consider the general quality of the lighting. Opt for lamps with a color rendering index (CRI) of 90 and above to maximize color rendering. For task areas, choose cool, neutral whites that mimic daylight. Elsewhere, use warm whites to prevent sleep cycle disruption during emergency nighttime use.
7. Seating
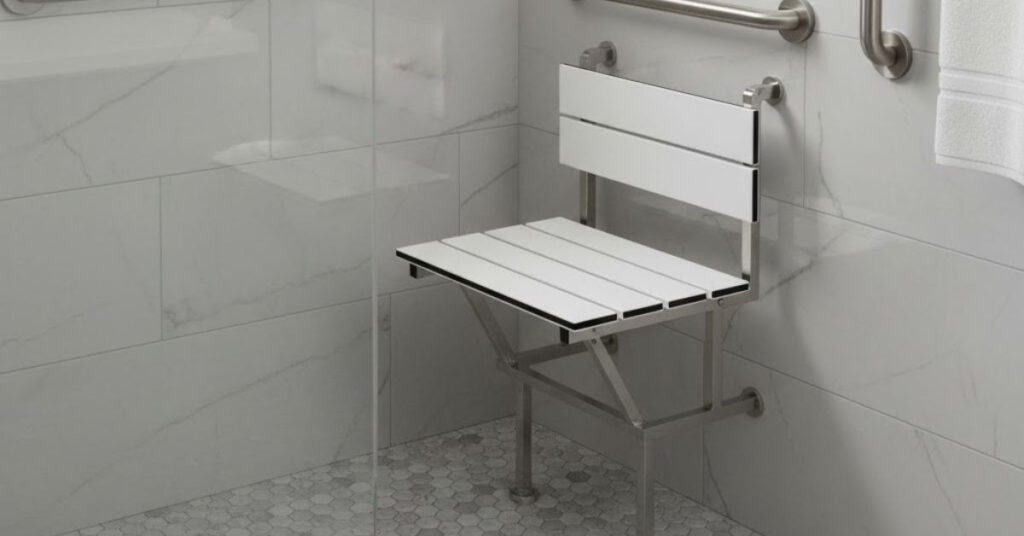
Give your elderly residents as many seating options as possible, as it may be hard for them to remain standing for an extended period. Fixed shower benches built into the wall come to mind. However, if the bathroom is shared with the other residents, you can opt for wall-mounted folding seats. You may also get removable, folding seats to provide flexible seating options for all users.
8. Easy-access storage

Reaching up to access overhanging bathroom cabinets may be an issue for most seniors. Keep all storage accessible by lowering the height of medicine cabinets. As per ADA standards, the highest point of a wall-mounted cabinet’s shelf or its operable part, like the cabinet handle, should be no higher than 48 inches above the floor. For cabinets behind an obstruction, such as a counter, this height is reduced to 44 inches.
Does Medicare Cover Bathroom Remodeling for Seniors?
When it comes to bathroom remodel for seniors Kirkland homeowners might wonder if Medicare could cover the costs. Medicare, specifically Parts A and B, cannot pay for home modifications, including bathroom remodels. However, Part C—also known as Medicare Advantage—may be able to provide limited non-standard funding to cover safety-related items, like grab bars and safety ramps. The general idea is that these modifications should promote safety and help prevent bathroom accidents, allowing seniors to age in their own homes at peace.
Apart from Medicare, Kirkland residents could explore other avenues of funding their remodel. King County, in particular, offers grants to low- and moderate-income homeowners for accessibility modifications, including bathroom safety upgrades. Veterans with service-related disabilities may also be eligible for Veterans Affairs’ disability housing grants that may cover medical-related remodels.
2026 has seen some insurers adjust their coverage. Kirkland seniors may need to check their specific evidence of coverage (EoC), as some plans now focus on digital health tools while possibly reducing cover on traditional hardware allowances like walk-in bathtubs and safety seats.
In Conclusion
Senior-centric bathroom modifications benefit more than just the home’s elderly residents. They completely transform the bathroom into a highly accessible safety haven for all its users. It could be costly, even after financial grants, but you can make the most of this investment with the help of a professional bathroom remodeling company. They can help you work within your budget, maximizing accessibility without compromising quality. There’s no price tag too big for your aging loved ones’ independence and peace of mind, but it pays to work smart.

