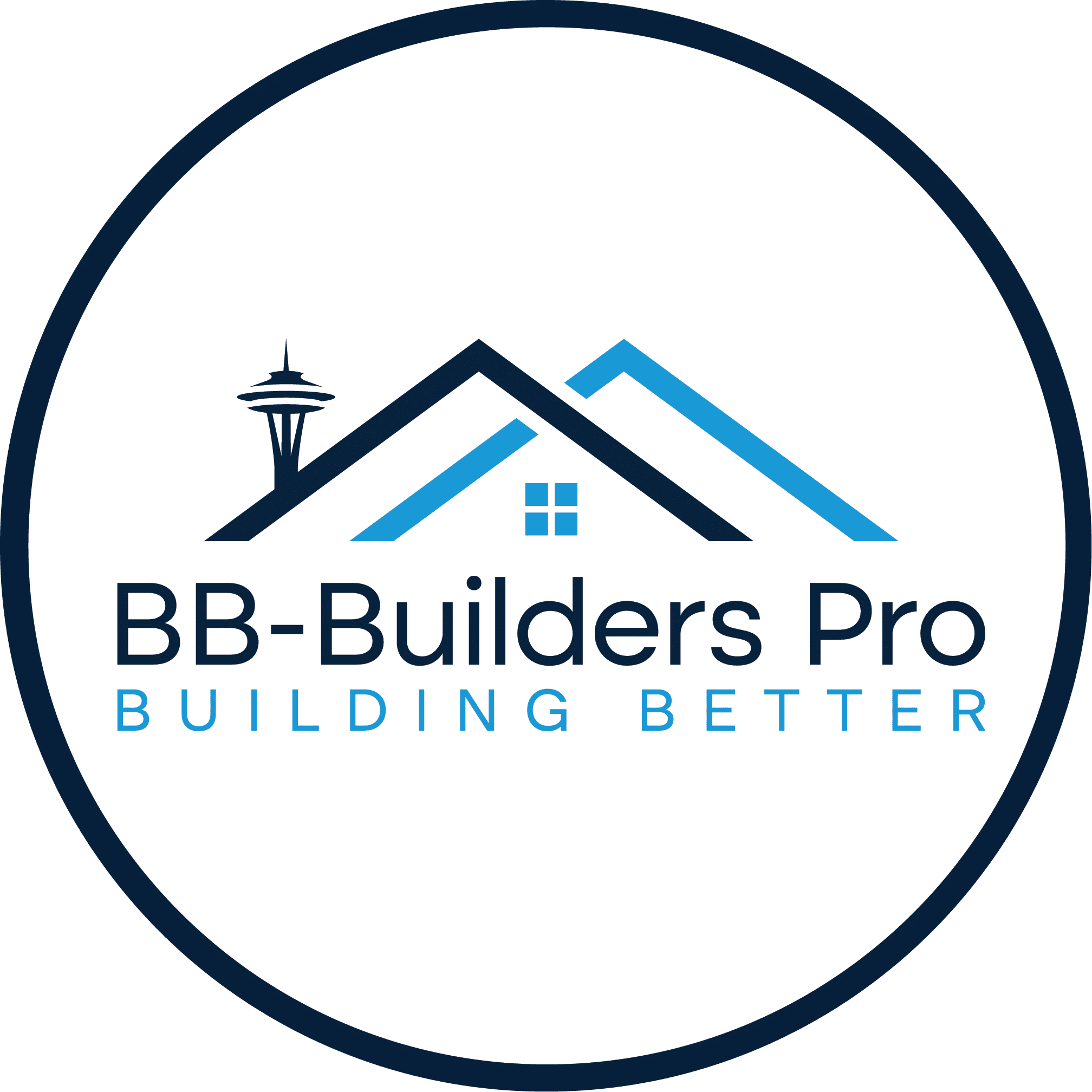Compliance with relevant building codes in Seattle is essential for a smooth bathroom remodel or installation. Keep in mind that these rules and regulations exist for the safety of everyone involved in bathroom-related projects. Going by the code has real benefits besides due diligence and avoiding legal liability.
That all said, here are the bathroom codes in Seattle that you need to follow as you work on your bathroom remodel or installation.
What Are the Bathroom Codes In Seattle?
The construction and renovation of bathrooms in Seattle are subject to various rules and regulations set by the Seattle Department of Construction and Inspections (SDCI). For starters, this includes provisions from residential and existing building codes. There are also rules for specialized work, such as the installation of plumbing and electrical systems.
Seattle Residential Code
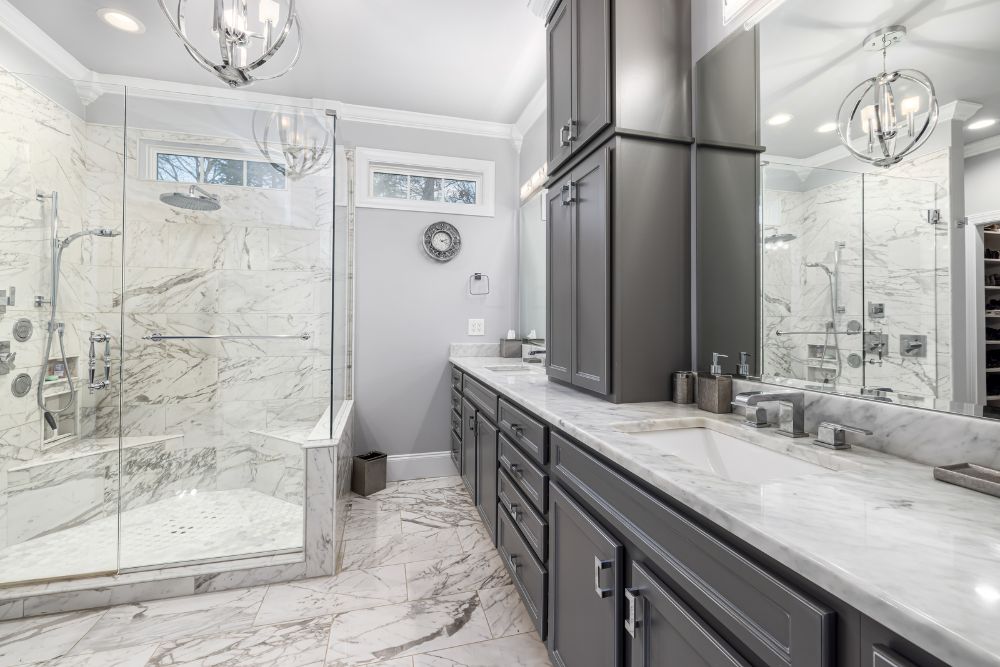
The Seattle Residential Code (SRC) is an all-encompassing set of rules and regulations for residential structures. Certain parts of the SRC directly apply to the installation and renovation of bathrooms. Specifically, they address the following aspects:
- Ceiling height. Section R305 of the SRC specifies that bathrooms, classified as habitable space, should have a ceiling height of at least 6 feet and 8 inches. This allows for enough headspace to facilitate proper use.
- Fixture clearance. Section R307.1 references the requirements of the Seattle Plumbing Code Section 402.5. The general idea is that bathroom fixtures should have sufficient clearance so their design and location do not impede their use. Note that these rules do not consider toilet paper dispensers and accessibility features such as grab bars as obstructions. The section sets clearance requirements for the following fixtures:
- Water closets or bidets. These shall be at least 15 inches from the side wall or any obstruction, and 30 inches from its center to the center of another similar fixture. Its front should have a clear space of no less than 24 inches.
- Urinals. A urinal should be at least 12 inches away from its center to the side wall or a partition. Two urinals should not be nearer than 24 inches from each other, measured from center to center.
- Wet area wall finishes. Section R307.2 requires a nonabsorbent surface finish for the walls surrounding wet bath areas or spaces where the bathtub or shower is situated. This should extend to a height of at least 6 feet from the floor, allowing for adequate waterproofing of the vertical surfaces.
- Fire safety. Section R302.11 requires fireblocking in concealed wall and ceiling spaces. If your bathroom remodel or installation requires tearing down such areas, the SRC requires you to restore the fireblocking.
- Glazing. Section R308.4.5 considers glazing installed around bathtubs or showers—among others—whose bottom edge is lower than 60 inches above the floor as hazardous. It could be subject to the risk of human impact. As such, SRC requires the use of tempered or laminated glass for this purpose.
Seattle Existing Building Code
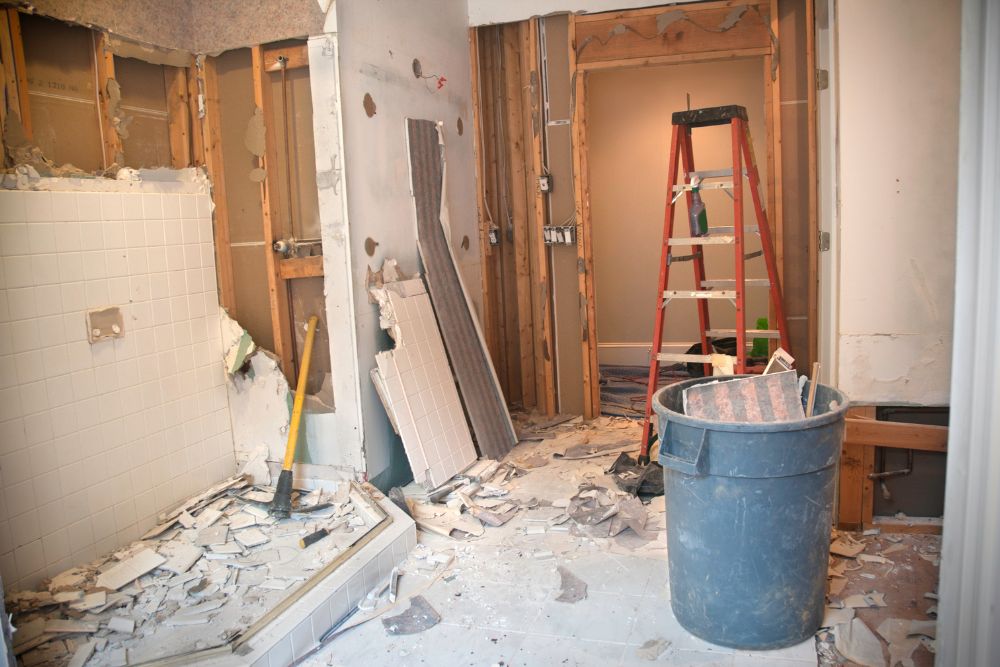
SDCI considers bathroom remodels as modifications. Most bathroom alterations fall under Level 2 Alterations of the Seattle Existing Building Code (SEBC). SEBC details the relevant rules in Chapter 8, which addresses changes to the following:
- Mechanical systems. Section 807 requires that all modifications to a building’s mechanical systems comply with the International Mechanical Code (IMC). In the context of bathroom remodeling, this pertains to the following:
- Bathroom ventilation. IMC Section 403.3.2.1 requires a mechanical exhaust fan in the absence of a bathroom window.
- Ventilation rates. IMC Table 403.3.1.1 sets the minimum airflow for bathroom ventilation at 50 cubic feet per minute (cfm) for intermittent systems and 20 cfm for continuous ones.
- Exhaust discharge. IMC Section 501.3 requires that the exhaust must be discharged directly outdoors, and not into attics, crawl spaces, or air ducts. This prevents moisture buildup that can cause mold growth and damage to the wood and insulation.
Seattle Plumbing Code
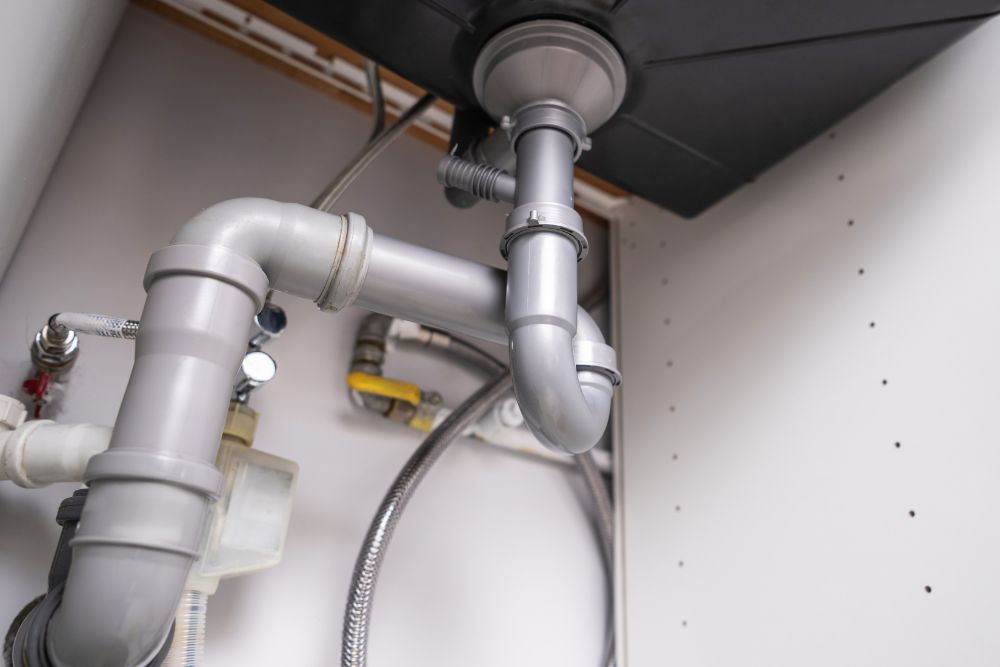
Bathroom projects that touch on existing plumbing will need to comply with the Seattle Plumbing Code, specifically with the following rules:
- Plumbing fixtures and fittings. Chapter 4 has provisions pertaining to the clearances and standards for bathroom fixtures. These are the same clearance rules referenced in SRC Section R307.1, which were detailed earlier in this article.
- Water consumption. Chapter 4 outlines the rules regarding the water consumption of water-dispensing fixtures, namely:
- Showerheads. Section 408.2 requires showerheads to have a maximum flow rate of 1.8 gallons per minute at 80 psi. Section 408.2.1 repeats the exact requirement for showers served by multiple showerheads.
- Water closets. Section 411.2 sets the maximum flush rate at 1.28 gallons per flush.
- Sink faucets. Section 420.2 caps the faucet flow rate at 2.2 gallons per minute.
- Shower compartments. Section 408.2 sets the minimum area of shower compartments at 900 square inches. It should also accommodate a circle with a 30-inch diameter. These dimensions should be maintained in the space at least 70 inches above the shower drain. The rules do not allow protrusions other than valves, the showerhead, shelves, soap dishes, and safety rails. Fold-down seats for accessibility may protrude within the 30-inch circle.
Seattle Electrical Code
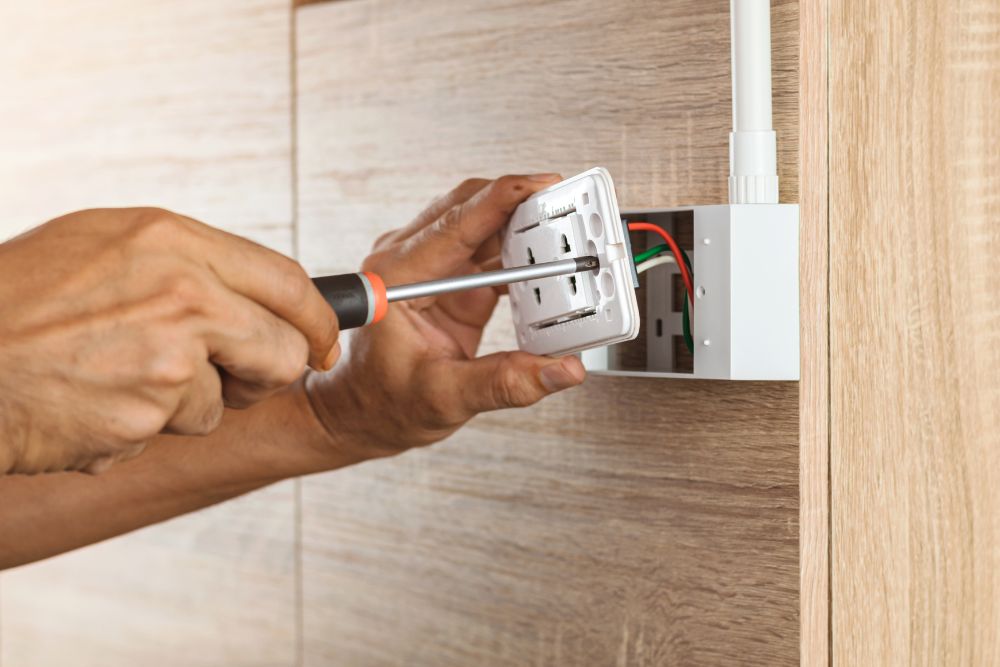
For bathroom projects that involve work on electrical systems, the following rules from the Seattle Electrical Code—which was adapted from the National Electrical Code (NEC)—apply:
- Ground-fault circuit-interrupter (GFCI) protection. To minimize the risk of electrical shock, Article 210 requires GFCI protection for 125-250-volt receptacles installed in bathrooms. It is also mandatory for outlets installed within 5 feet and 10 inches from the outer edge of a bathtub or shower stall.
- Bathroom branch circuits. Article 210 also requires a branch circuit of at least 120 volts and 20 amperes to supply the bathroom receptacles. This provides a power margin of 2,400 watts, which can safely accommodate bathroom appliances without the risk of overloading and nuisance tripping.
Code Compliance Is Crucial
Complying with relevant bathroom codes in Seattle is more than just a legal safety net. From dimensional requirements to electrical recommendations, these codes are designed with the safety of the users in mind. Ultimately, they ensure that the bathroom is a functional, accessible, and hazard-free space for everyone who uses it.

